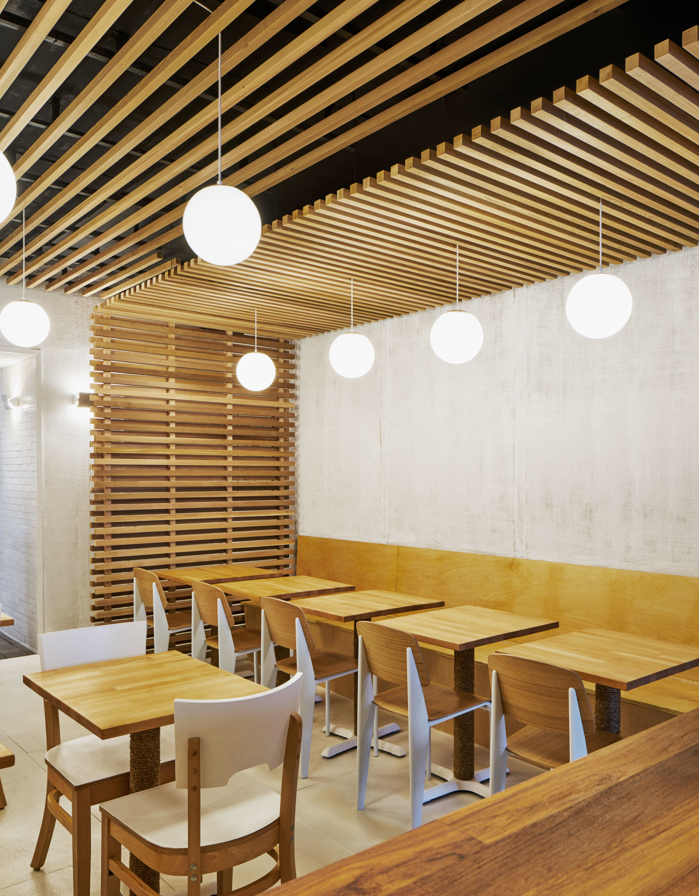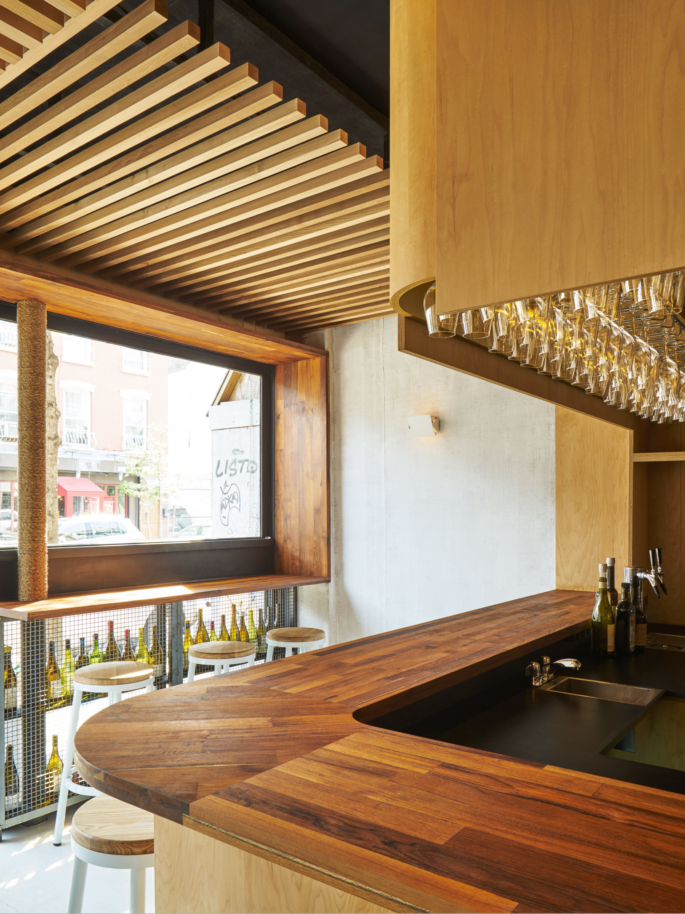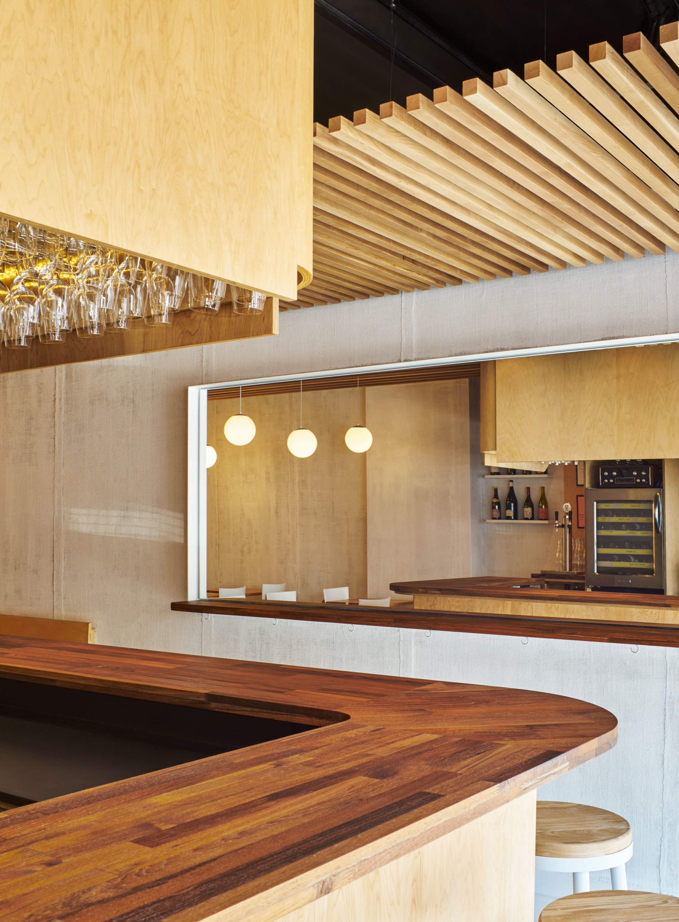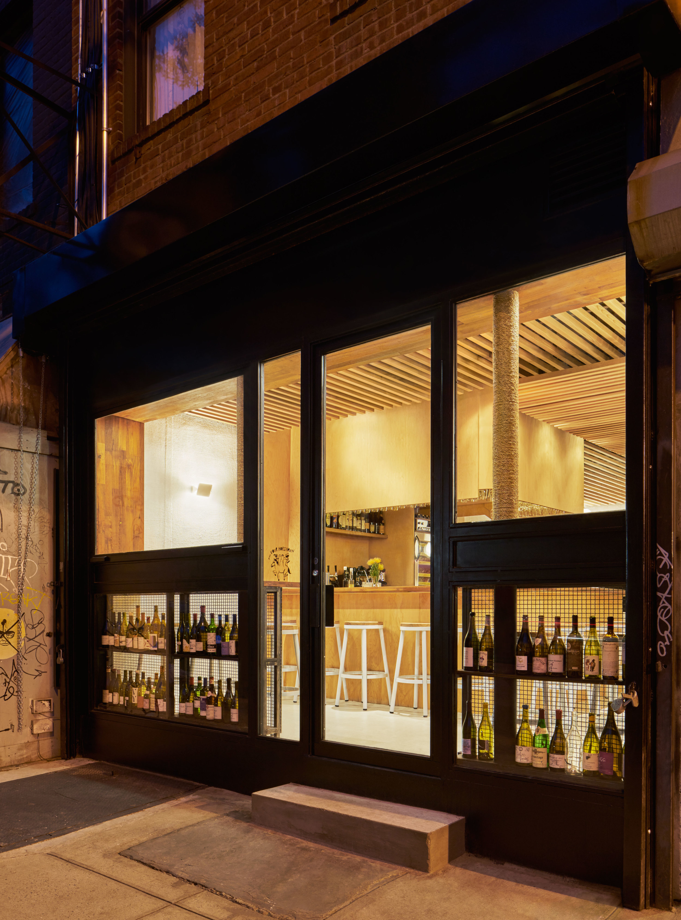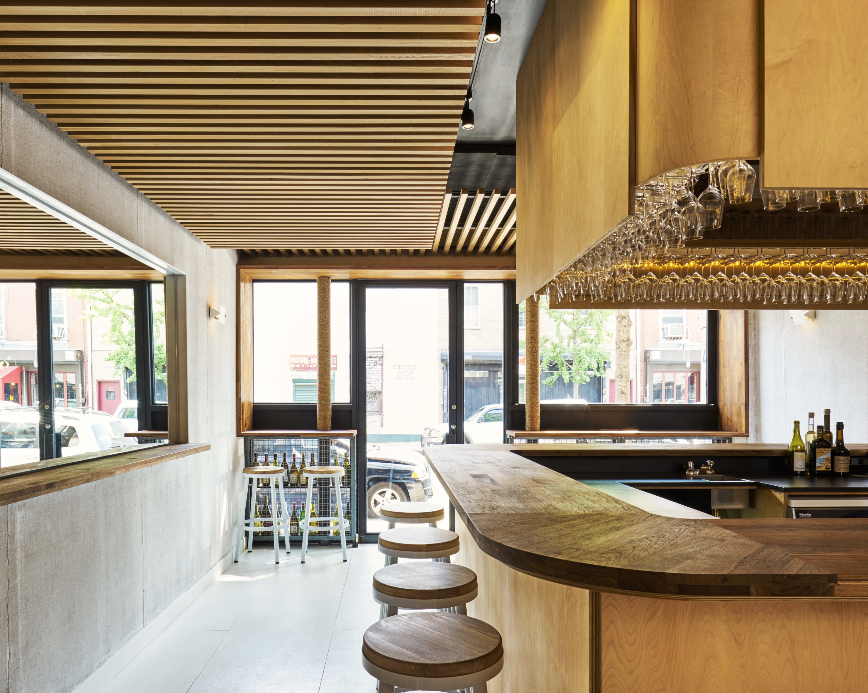
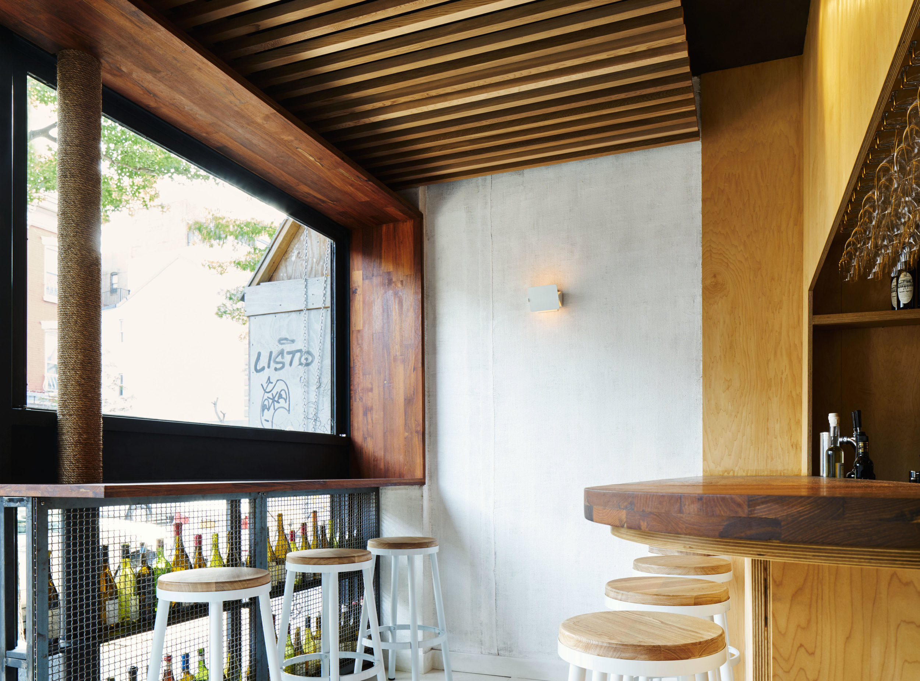
The Four Horsemen
Brooklyn, New York
Project Manager: Lisa Ekle
Completed while at: Ole Sondresen Architect
Photographer: Edward Caruso
This simple and inviting restaurant and wine bar is located on Williamsburg's Grand Street. The airy room is wrapped in whitewashed burlap walls and plywood floors. A bent plywood and reclaimed teak bar creates a dramatic centerpiece in the dining room while cedar slat ceilings define more intimate areas within the larger space.

