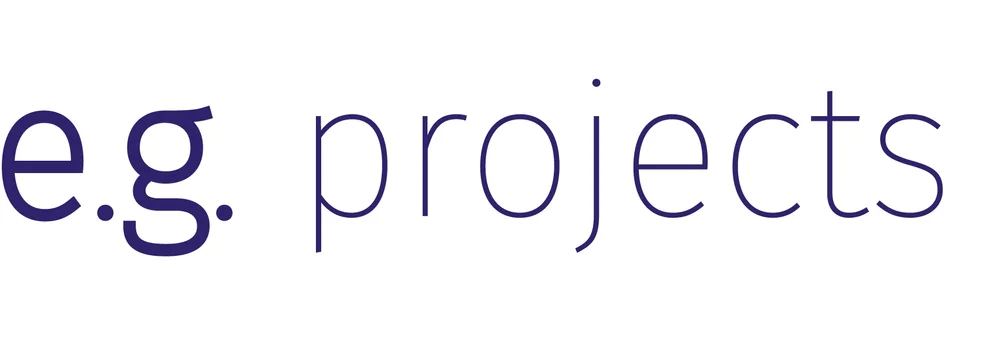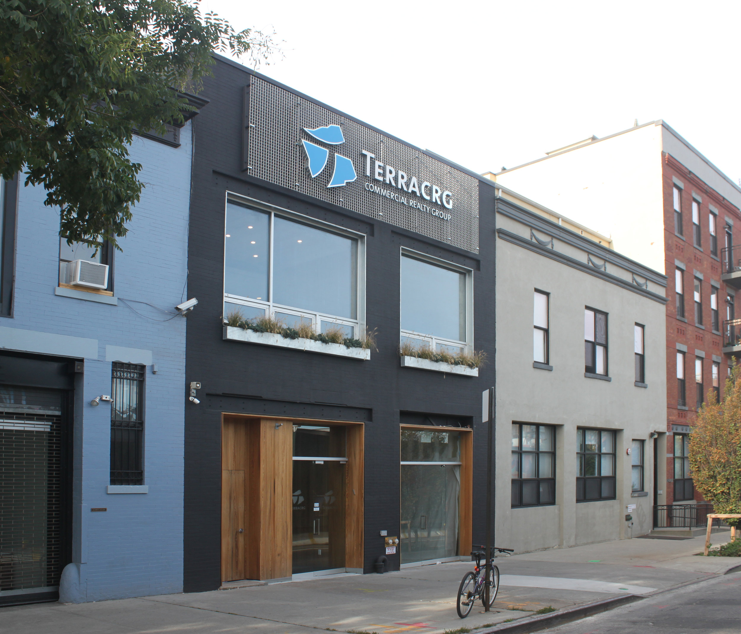
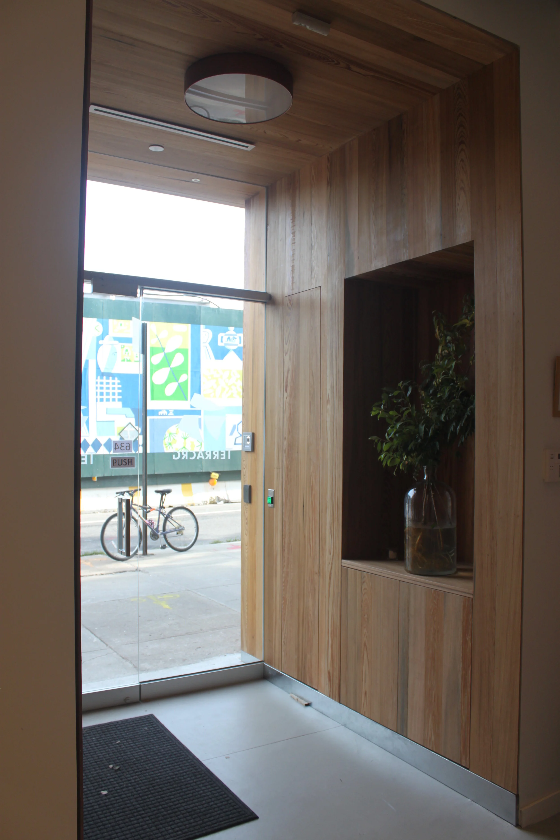
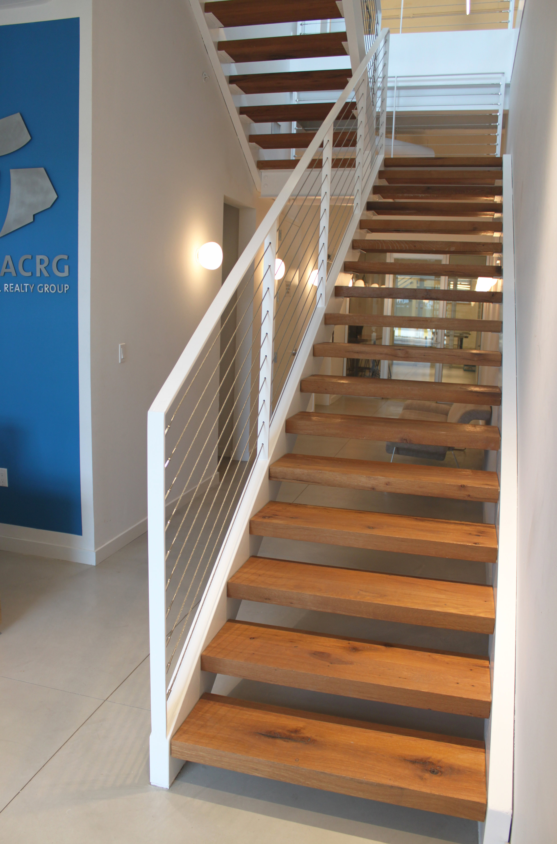
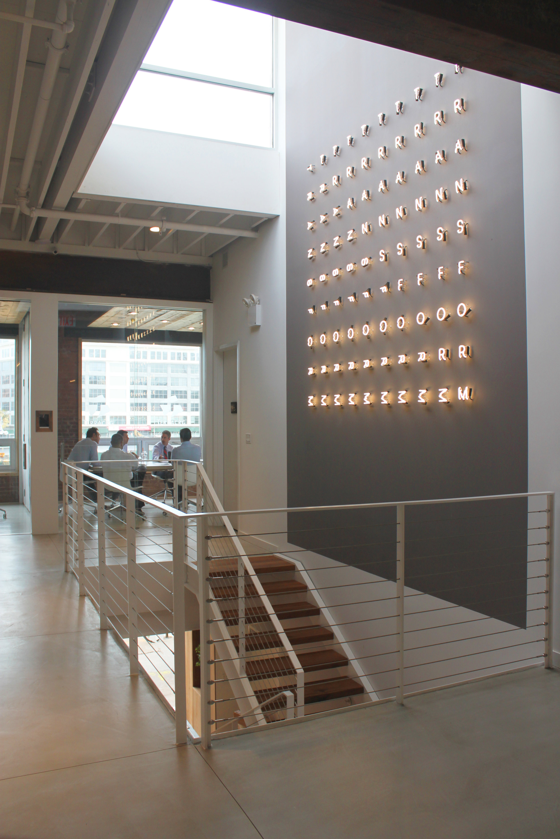
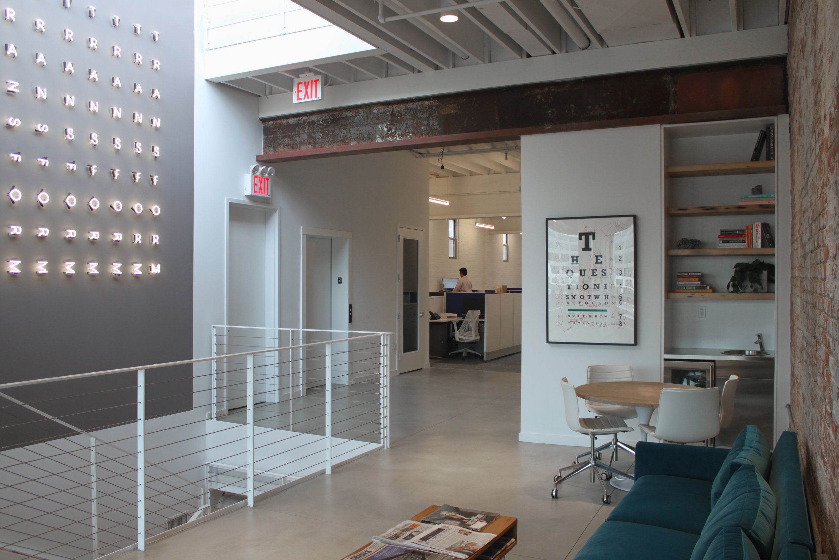
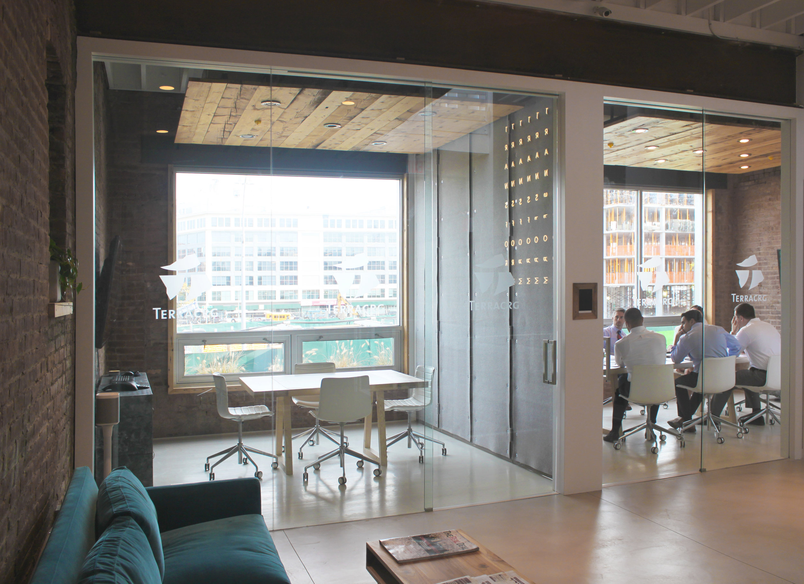
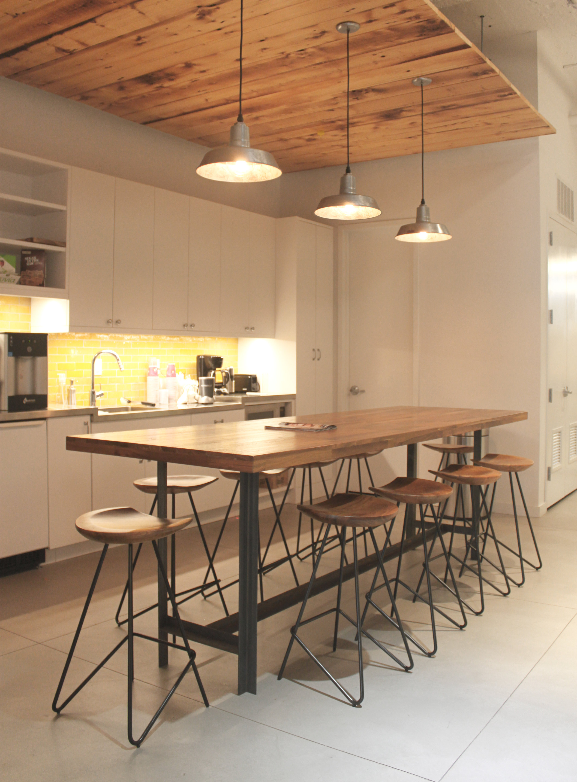
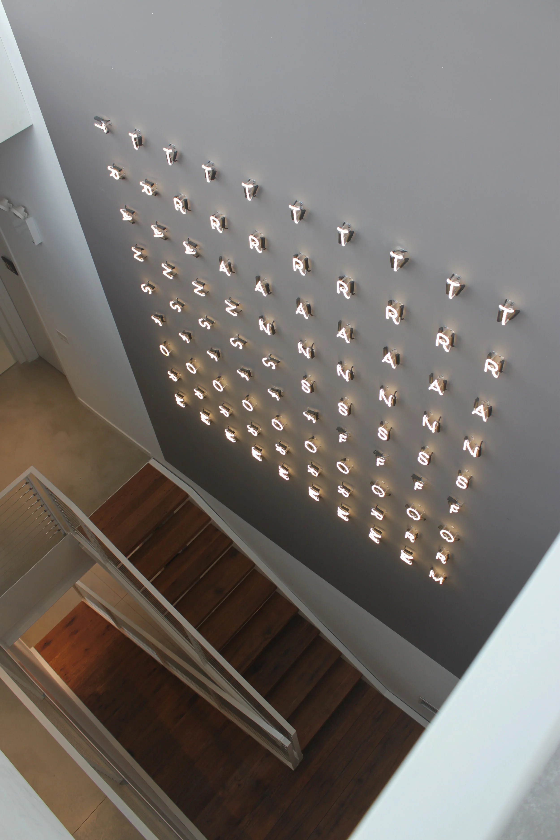
REAL ESTATE OFFICE
Brooklyn, New York
Project Lead: Lisa Ekle
Completed while at: Ole Sondresen Architect
A former manufacturing building was converted to office space for a real estate company. A triple-height space was carved out of the core to bring in natural light and features a reclaimed wood stair as well as a commissioned neon artwork. Convertible meeting rooms are at the front, with an open floor plan for desks at the back, and service spaces such as storage, kitchen, bathrooms, and a phone booth area central to each floor.
