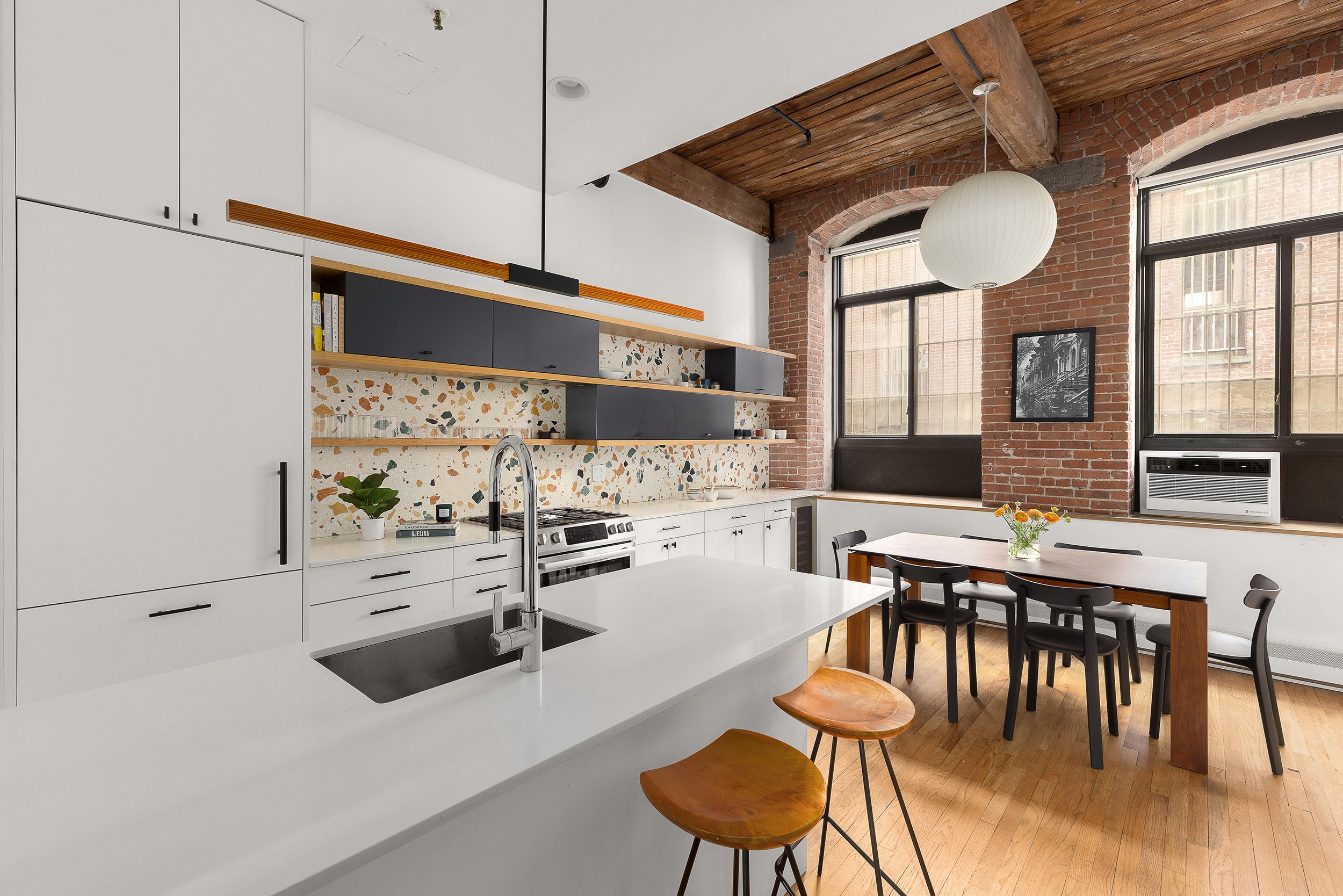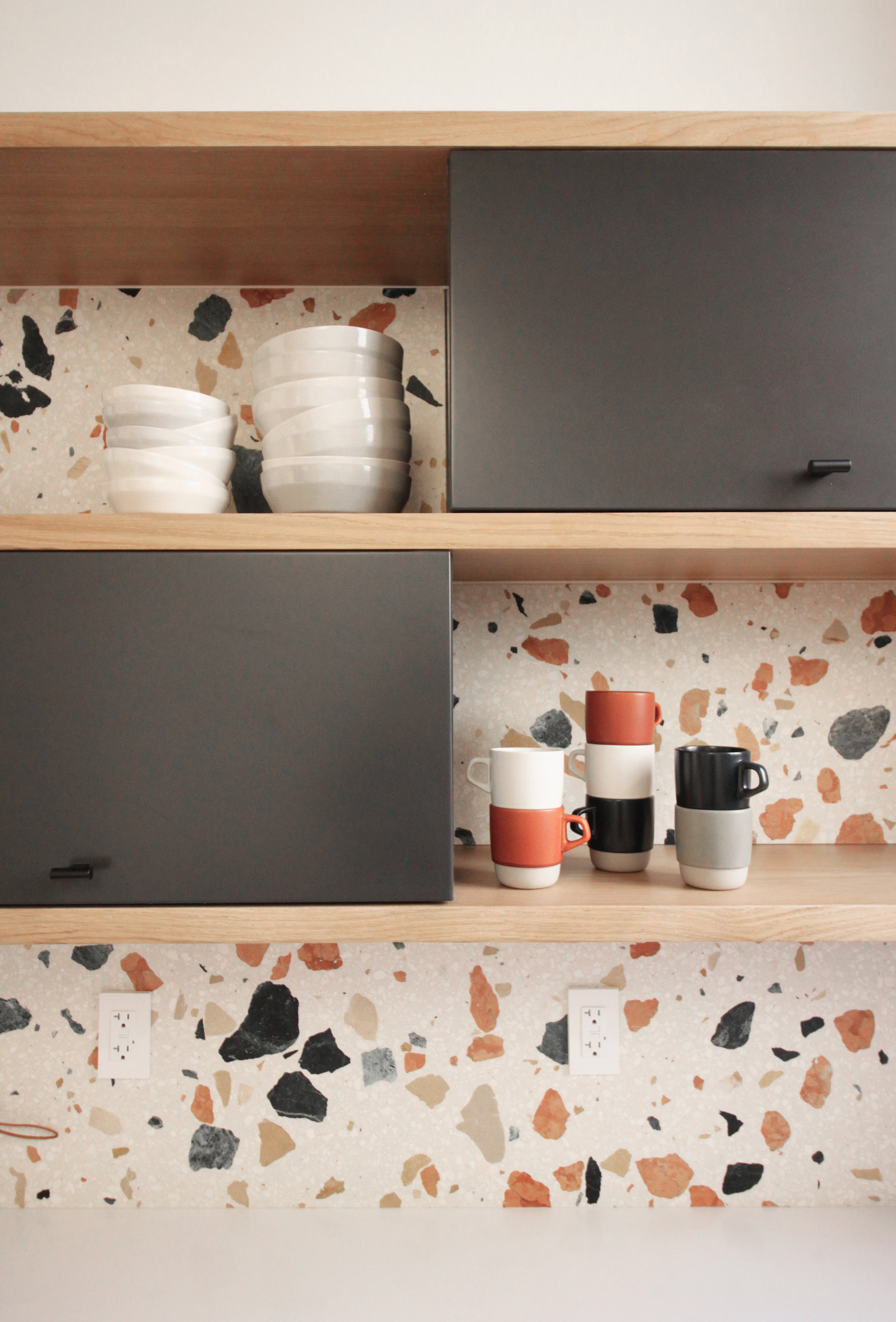





12TH STREET
This apartment retained much of the historic character of its origins as a clock manufacturing company, including exposed masonry, wood beams, and high ceilings. We sought to enhance the loft-like feel by opening up the first floor of the duplex to connect the living spaces with a more streamlined design. We brightened the materials and brought natural light further into the space by removing partitions, lightening the floors, creating an open stair rail, and designing custom white millwork storage throughout. The kitchen features a playful and bold patterned marble terrazzo slab wall and dark charcoal cabinets with natural white oak shelves between.
Brooklyn, New York
Completed 2020.
Photos by Rachel Kuzma.




